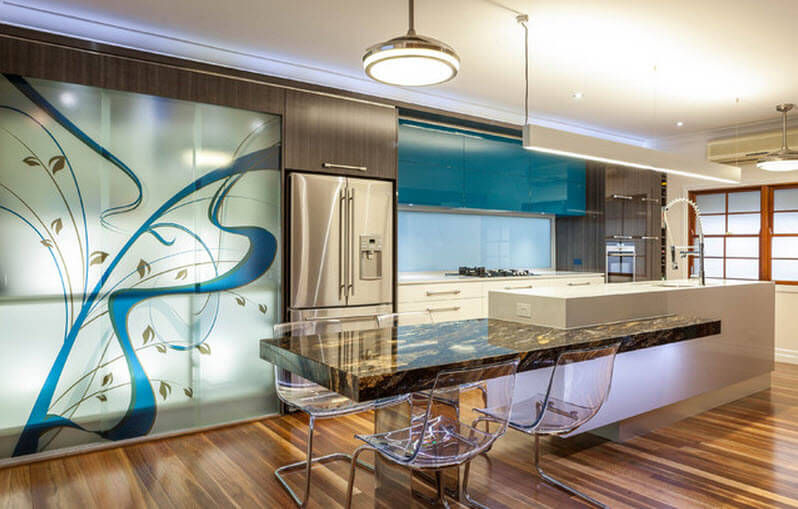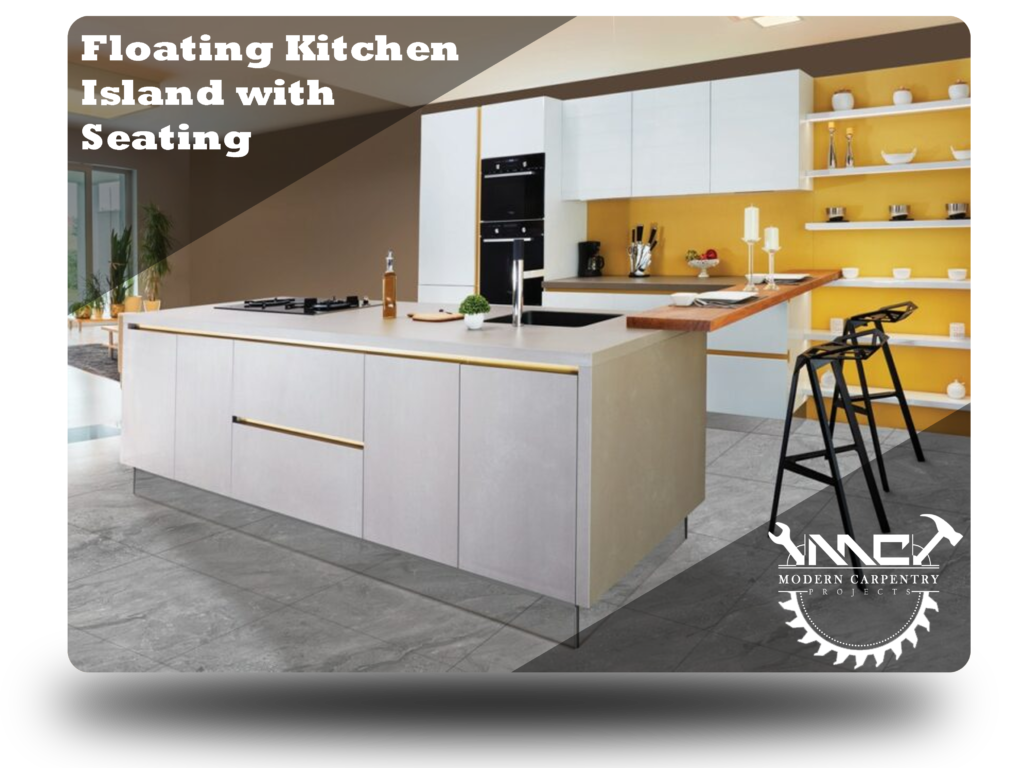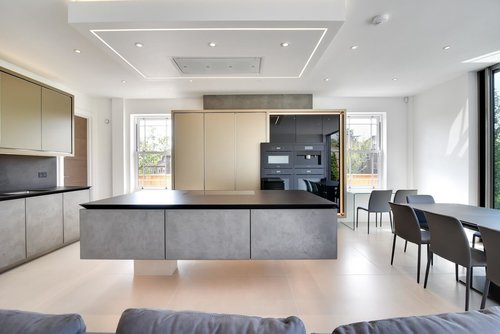What is a floating kitchen island?
Well I was looking for kitchen ideas and alternatives and I found these unique floating kitchen island with seating designs. They are out of this world and I believe they are the future of kitchen islands. There are 2 different types I discovered in this research and they both have the effects of being elevated off the ground to a certain extent.
Floating Island Kitchen Cabinets
The kitchen island is made up several base cabinets that are aligned either side by side or back to back to create the illusion that the entire island is one solid unit when in reality it is made up of several different components. The good thing about having an island is that the cabinets underneath are totally interchangeable for the near future and you can still rescue the countertop and all the accessories it comes with. Depending on if you have electricity and or plumbing running to your kitchen island these factor will determine greatly how many modifications you will be able to make at the end of the day.
The Floating Concept
You might be familiar with the trending designs like the floating bed or platform beds that you see all over social media and the tv. The whole idea is to have the corners and edges of your subject furniture or fixture lifted off the floor to the point that you can not see the legs or support underneath. What really sells this general idea is to add LED lighting along the bottom border of your unit so you can achieve the floating in the air effect because proper lighting in any situation can bring any idea to life.
It is possible to not have the traditional corner legs on these kitchen cabinets because the solution is to have proper weight distribution across the kitchen island, followed by the correct method of anchoring the center of your unit securely down into the concrete foundation with proper strength anchor bolts and either a metal built center bracket or solid wood built in framed box.
There you have it! Now just add some LED lights underneath the toe kick area of your kitchen island cabinets to give it the floating effect as the cool under lights reflect off your floor and the countertop appears to be floating in real time. Having a floating kitchen island is a very well known concept today and is trending more and more each day.
“The Good The Bad and The Well You Know…”
The pros and cons are limited and are as follows. If you wish you add a bigger countertop overhang past more than 20% of your cabinet top area then you will need to add island leg posts for extra support. Once you add the legs then the whole style of modern floating cabinets for kitchen island may be jeopardized by having this conflicting figure in the mix. The Benefits are cleaner looking floors with a cool light being reflected off your shine floor. Not only that but another great perk is that you will not have to worry about kicking the toe kick board underneath the kitchen cabinet, and we both know that it is and excruciating pain when kitting one of those sharp corners on your kitchen furniture or cabinets.

Floating Island Kitchen Countertop
A very popular kitchen island that is trending for modern and contemporary homes is the floating island countertop that extends past the island cabinets in a overhang manner but with no supporting legs underneath. Normally this is done to create a seating area with 360 access and lots of slide in chairs underneath the extended countertop.
How can a countertop extend so far with no support?
Well this can only mean one thing, the support for such a heavy countertop is not visible but most definitely there is something very sturdy underneath. I did some research and the only answer I found of a similar solution was a heavy gauged flat steel that runs from the cabinets and out to the countertop overhang edge.
Experience speaks for itself!
I install a lot of islands for my day job and the only thing I have ever installed that can with stand a weight of this caliper is a steel framed box fabricated of steel that runs from the floor all the way up around the cabinets with large welded or bolted arms that extend past the wood capabilities to hold up that enormous countertop weight and still keep enough leverage to stay balanced with out compromising the structure ability of the wooden cabinets below. Keep in mind all the steel parts and edges that may be exposed can easily covered with a matching wood trim that compliments the island aesthetics and so it seems as if the whole kitchen island is only made up of wood at the base.
Custom Fabrication Job
Depending on how far you want your countertop to extend this will give you the answer to how much leverage you will need your custom steel base/bracket to withhold. I have met a few welders in the trade that have the abilities to fabricate any object, shape, or form by custom cutting/welding/drilling a variety of steel gauges to achieve some amazing results.
Wow! “He did what?”
There are lots of local steel working shops in every town because steel fabrication is big part of the economy of any moderately populated town to help with the further construction and maintenance of older buildings around. They are the best when it comes to custom jobs like this and they will tell you what you need when you explain what results you are trying to achieve.
Take Away
I have really enjoyed doing some research on this floating island concept and learned a lot of how this amazing kitchen island is built from scratch to finish. This modern kitchen island design can be enjoyed by all homeowners who admire a little change in the kitchen space. Not only is it freeing up more floor space but also increasing the perceived value of your kitchen remodel.
I hope you found what you are looking for in this article and please let us know how we are doing and if there is some other topic you would like for us to cover. Please feel free to reach out to us here or come check out our YOUTUBE channel here.
Thanks for stopping by and hanging around till the very end, We look forward to seeing you again soon.
Cheers!










