This guide will tell you everything you need to know about open kitchen concepts that incorporate the living in your home to maximize use of space. Come find out if this option is right for you.
History of the Open Kitchen Concept
With in the last 100 years we have seen a huge transformation in the form of everyday living and technological advances to the point that even the way we use our homes has been influenced. Back in the day rooms and living spaces in the home were all separated by walls and defined flooring plans. So perhaps if your home is over 15 years old you might wonder why there is a wall between your kitchen and dining area.

Out Dated Home Building
Home builders from the early 19oo’s were very good at building sturdy homes with very solid materials and practical techniques. However they were not concerned in the usability of the new homes, they focused on the cookie-cutter building plans that were very basic and so they followed the same layouts for years never challenging the norm.
It also had to do with old fashioned lifestyles early people had that gave those old layouts meaning. For example the closed in kitchens gave a privacy while cooking, prepping, or planning for any dinner or special event. If you watch old western movies you will see how the women always spend their time in the kitchen meal prepping while the men were out in the farm or field.
Technology Influence
Another observation I have noticed is that people want to feel more connected now more then ever. Perhaps all the time we spend on our phones is impacting our daily life. Now people love to showcase their homes on social media so when you have guest you want them to enjoy the same experience of your dream kitchen. If you cook then this gives you the perfect stage to show off your cooking skills and talent.
Let’s explore the possibilities of your new open kitchen concept that you could adapt to your home in a very unique manner. Every home is made differently so no same layout will fit all homes. It’s time to get creative and generate a plan that will give you the functionality you are seeking. Join us! In this step by step breakdown of what open kitchen concept is and how you can apply it.
What are the benefits of an Open Kitchen
The open kitchen concept is very beneficial now more than ever thanks to all the technological advances in our homes and our personal relationships. Compared to the old school enclosed kitchens an open kitchen will give you more freedom.
Open Kitchen Pros
The open kitchen pros include the following:
- Better View
- More Air Flow
- Extended Home Designs
- Joined Living Room
- Bigger Space
- Get Creative
It takes a lot of effort, work, and hard earned money to remodel your kitchen and make your home truly gorgeous. High maintenance homes and even entry level homes all have one thing in common, the factor that has the most weight that will determine how top of the line your home really is will be the way your kitchen is presented.
Most of the modern new homes being built are today are being made with the open kitchen and living room layout. The trend is hot in the market as it has been for a few years now. It still has not shown any sign of slowing down but for now this is the most functional kitchen design available now.
Lifestyle
This feature in your home will allow you to have a more open and transparent lifestyle between your family and guests. The most rude gesture is when you have to leave the guests alone for a long period of time in a different room when busy taking care of kitchen responsibilities or activities near by. Instead having the walls out the way and allowing your kitchen to blend into the living room will give you that seamless transition from room to room with out having the conversation pause.
The most inspiring part of having an open kitchen is that you get to show off your design and style at all times. The kitchen is such an impressive room where we spend the most time second to the bedroom. Guests love to visit when you have a dedicated area for them to hang out and keep you company without feeling like they are in way or invading your space. A bar island or bar peninsula will make that perfect comfortable space for your guests.
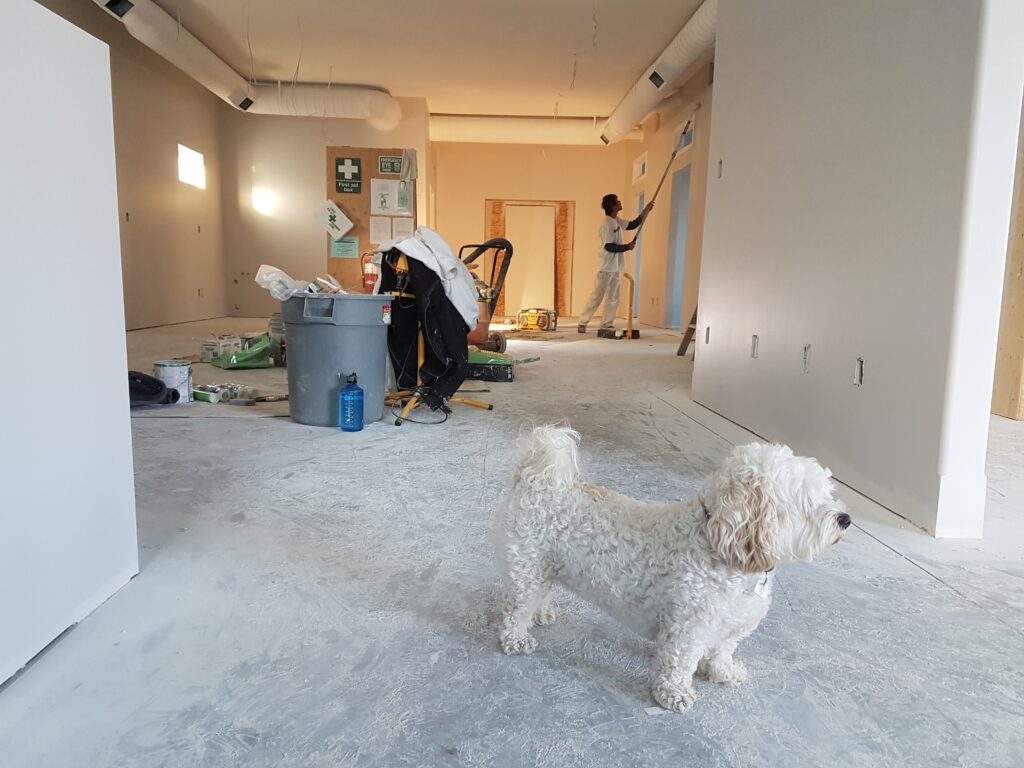
Perks
“Easy Cleaning “
The perks of your open kitchen will give you many fine results. Better cleaning options, as you can easily broom, mop, or dust from one side of your home to the other with minimal objects in the way. Besides dust and dirt tend to get stuck in the corners of your home for some reason, especially cob webs or dust bunnies. So less corners or less walls means less maintenance to a certain extent.
“Flooring Design”
Flooring will allow you to have larger stretch of it layed out to show off the beauty in those unoccupied big spaces. Especially those floors that run in long patterns or rows like hardwood floors.
Aesthetics
The most wonderful features of your open kitchen can be truly appreciated when you look at the big picture and see how well you can blend the different parts of your home into this collage of scenes that will form the entire masterpiece. Its not easy to have an eye for design but with a little research you can find the perfect colors and combinations of patterns to make your place come to life.
Perks
Home Value
When it comes to get a home appraisal there are lots of factors that come into play when coming up with that magical number. Now more than ever the open kitchen layout is in high demand so the appraisers know when something is desired it rises in value. Results are never guaranteed for this part of your home valuation because your location and inspector have a lot to do with the final price.
Up To Date Design
If you do happen to sell your home well you will be able to ask for top dollar because if your open space kitchen and living room are already modernized so the buyer of your home will not have to worry about spending more money for making the home more livable. Technology is advancing now more than ever, the fast paced industry is coming up with new designs that fit into the open kitchen concept so you will be ready to add those features that will make your life easier and better.
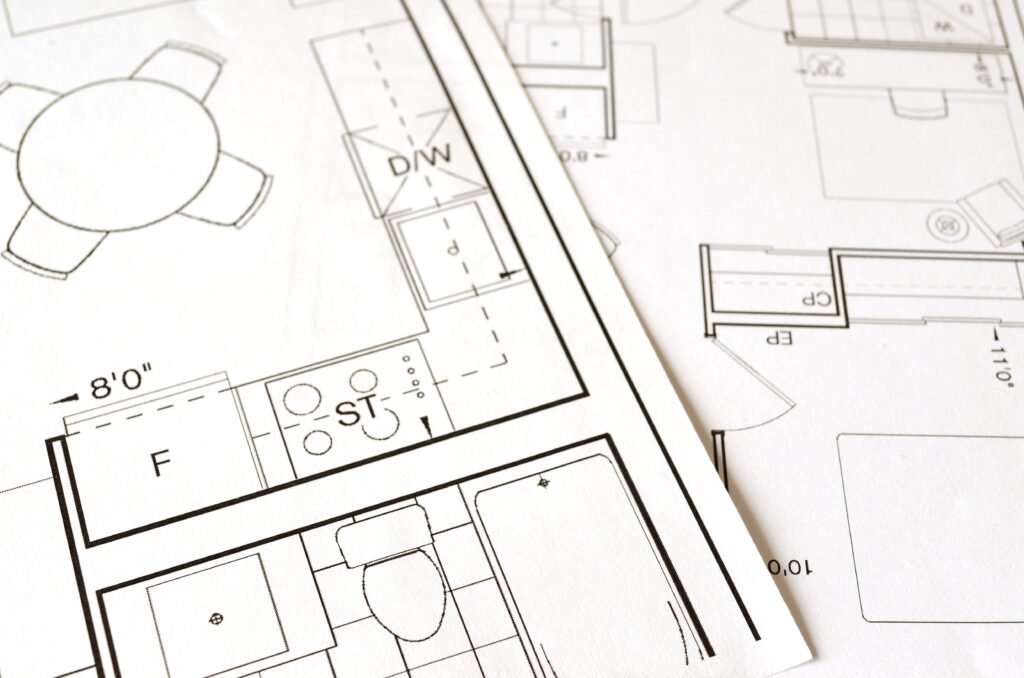
Open Kitchen Cons
The open kitchen cons include the following
- Cooking mess spreads
- Noises are louder
- Less Privacy
- More Expensive Remodel
- Structure of the home
- Stronger smells from kitchen
Not everything can go uphill forever and so there are less attractive sides to the open kitchen concept that will turn off some homeowners. It all comes down to personal choice and the way you live your life. If you are someone who is more of an introvert and love your privacy then perhaps you enjoy walls separating your home to keep those personal moments away from the eyes of guests or roommates.
Lifestyle
Cooking might be an issue if you are someone who uses those strong ingredients especially cooking with peppers. Some guests might not appreciate the throat burning odors that come from prepping those delicious meals.

Aesthetics
This is a trend that is currently hot in the market of kitchen remodeling and building, but keep in mind that this trend may change at any time in the future. Changes of trends don’t happen drastically they occur in the span of years and are hardly noticed as they are taking over until everyone is jumping on that new trend that it becomes the new norm. This does not mean you shouldn’t enjoy the prime years of your home with best designs of this time.
Open Plans Layout
The open layout on your kitchen will give it that friendly environment in any occasion. Don’t be mistaken, privacy is good but with all means your kitchen and living room are really meant to be the social places of your home where everyone gets together.
Potential Caveats
There is a 50% chance that you will run into a lot of issues when planning for an open layout. The main obstacles of course are all the walls in between your living spaces. Not only the walls but also take into account the wiring, plumbing, or structure of the home that is hidden with in those walls.
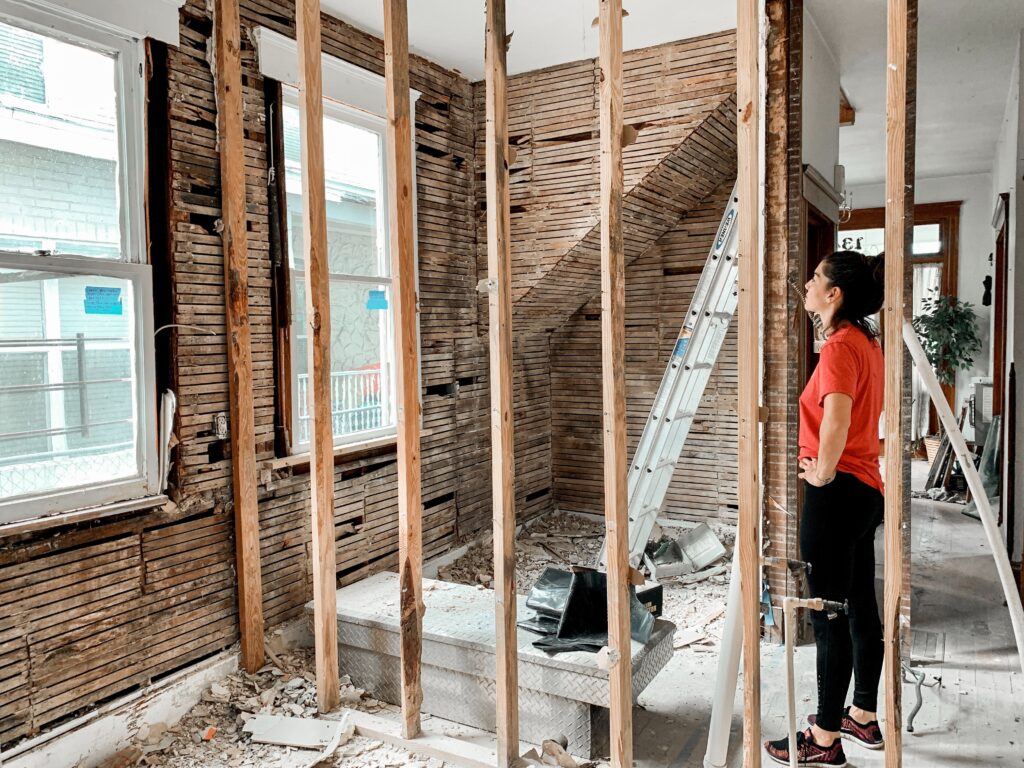
Load Bearing Walls
“What is a load bearing wall and how to identify them in your home?”
That is the most asked question for contractors when asked to take out walls from an existing kitchen to open the layout. Let’s answer what that means. A load bearing wall is a column or row of studs that help support the weight of the floor or roof above that level. The wall is reinforced up top with other dependent components and even in the foundation of your home, the footing of concrete floor is deeper, wider and lengthier to give it that extra strength. That means it can not just be taken out or moved freely.
Identify a load bearing wall
How do you know if your wall is load bearing. Here are a few variables that can help you identify what you are working with. First and foremost you need access to your attic and/or basement to see in which direction your joists are running. If your subject wall of your kitchen to be removed is running in the same direction as your joists then that is a good sign that your wall might not be load bearing. On the other hand if your subject wall of your kitchen is lined up perpendicular to your joists then your chances of this being a load bearing wall just drastically increased.
Another technique to identify your type of wall look is to look at your main or corner stud of that wall, it is there for a reason not for decorative purposes so look at it’s structure and compare it to the other studs. Is the main stud reinforced with metal brackets or perhaps it is doubled or tripled in the amount of 2×4’s used to make it thicker and sturdier for load bearing feature.
Is this wall or stud running all the way to the inner top of your roof? If so then this is a good indicator your wall is load bearing. Take a look at the space of your attic and if there is nothing above that wall but an empty space that does not dismiss the possibility the wall being load bearing, because there has to be some extra support spread across your home for the heavy roof above, find where the weight is being distributed.

Solution:
The best and only solution for removing a load bearing is a 2 step process.
Step 1
Find a good contractor that can help you with this. Remember there is a difference between a general contractor, subcontractor and handyman. The only one really certified for the volume of work and sophistication of this project is the general contractor. Make sure your contractor is clearly on the same page as you.
Step 2
Get your building permits in your hands either via yourself or contractor, but do now begin any work with out it. It is in your best interest that this step is taken because this will affect your home in the future and your contractor is not affected by skipping this step. Especially if you try to sell your home in the future and you made modifications with out a permit, then they could have you restore your home and put it back to its original state before you can place the house on the real estate market.
Proper Lighting
Modern day life is all about having proper lighting in your open kitchen and living room. You can achieve a more livid lifestyle by adding light to all the dark corners. Talk about taking nice pictures, there is nothing worse than a yellow unwanted filter on your photos of those unique memories.
Natural Lighting
When it comes to natural lighting it is all about adding glass to the access points or opening up windows. Make sure you have single or double pane windows for maximum use of daylight that enters the home. Consider adding doors that have side glass window panes along the one or both sides. Also the windows could also made taller or wider with the proper framing in place.

Light Fixtures
By this point your open kitchen should be open with a center island or peninsula in between the open area as a focal point. Adding can lights or flush mount led cans will make a world of a difference. Hanging pendant lighting is also a very nice touch above the island or peninsula, for decoration and functionality of your light operation.
The old fashioned light bulb has now proven to meet it’s true competition, The LED lighting options. These second generation+ wave of LED lighting has by far expanded the horizon and capability that any light bulb could ever do. To begin with you can easily change the color of these LEDs into any rainbow color you desire with a gradient or tone of your choice.
You can adjust the LED light settings with the following:
- Warm Light up to 3500K
- Natural Light up to 4500K
- Daylight Light up to 6000K
- Cool Light up to 7000K
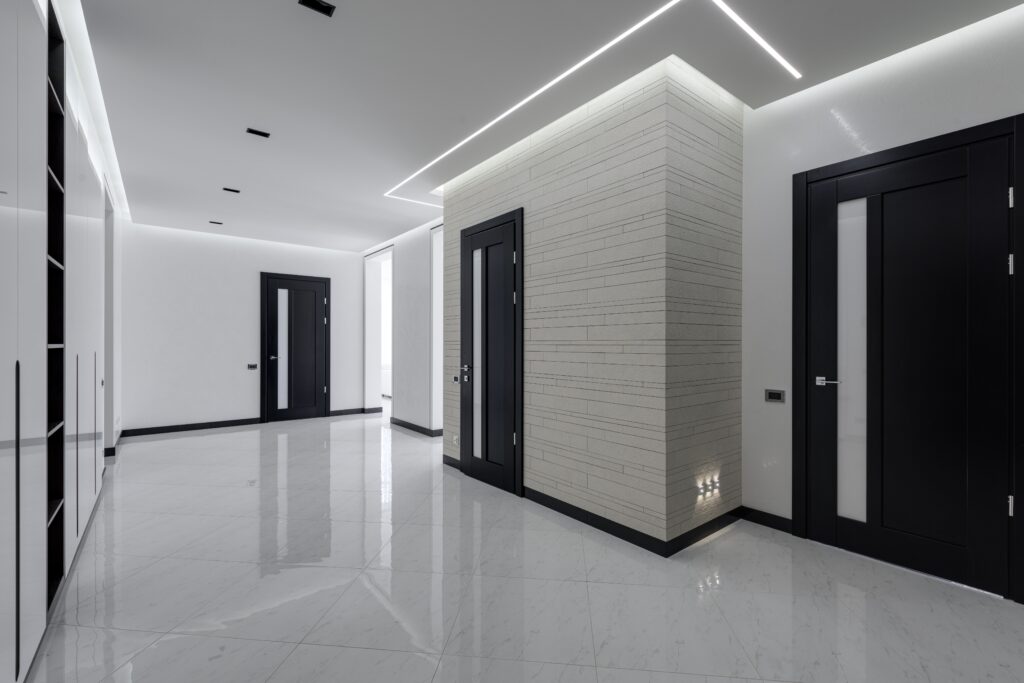
Open Kitchen Island
The open kitchen island can be added as a lucrative center piece that will serve as a multifunctional workspace. Lots of daily operations take place in the center of your kitchen. The island can be used as these features.
- Bar Area
- Dinner Table
- Desk Workspace
- Prep for Cooking
- Extra Storage
- Family Activities
- Center of Entertainment
Stay at home jobs are in high demand right now, so if you do not have a designated work area then your island will do just fine. All you need is a comfortable seat and proper lighting to make the best working environment.
Family game night is also another great activity that will be a blast. The open kitchen island will work perfectly as you’ll gather around the open island and enjoy some good snacks.
How to know if a kitchen island is a good fit for you.
First of all it depends on how much space you have. A comfortable size kitchen has to have at least an open area of 11 feet wide. That will account for the 2 feet of cabinet and countertop space on one side of the wall, then 3 feet of clearance to the island then a 3 feet wide island countertop then the rest of the space for walking clearance of minimum 3 feet.
Peninsula Countertop Layout
You will need to have a long row of cabinets in order to qualify for the correct peninsula layout in your open kitchen. It is recommended to stay away from corner cabinets because they create a sort of dead space that is only accessible from one point. In comparison to an island it can be accessed from all sides.
There are specialized cabinets that are made for corners like the Lazy Susan or the new version the Peanut Cabinet. Both allow for pullout shelving to access the items that can now be placed in those dead corners. These special cabinets are way more expensive than a regular one.
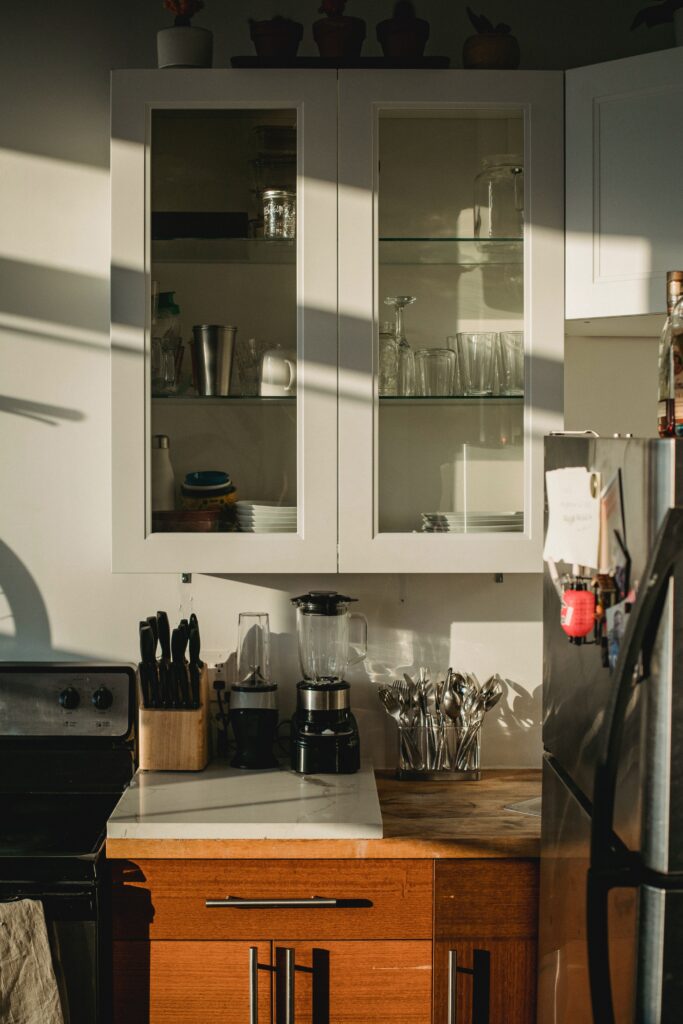
Open Cabinets
Are you someone with very good organization habits, if so then open cabinets with no doors is new look that is trending now a day. That gives you the option to decorate the area where you normally would have closed it off, now you can add more beauty and style to your kitchen.
It is also a good idea to have matching plates and silverware. So now your storage can be visible so you don’t let it get messy. There are lots of ways and techniques online that you can follow to keep this modern open look up to date.
Open Shelving
When it comes to open shelving only one thing comes to mind. The one and only, Floating Shelf! This free standing wooden shelf has taken over the industry in a lot of areas.
Especially in the farmhouse and rustic kitchens these shelves are very popular. Some even go as far as using iron pipes in 90 degree angles as supports for the undermounting system. You can place these shelves in long runs or multiple stacking options.
The best use for floating shelves include:
- Small Plants
- Cookbooks
- China Collection
- Vintage Items
- Trophies
- Pictures
- Awards + more.

Entertaining Guests
Who doesn’t love to have a good time with their friends, family and peers. To keep the life of the party going you must have proper staging and a tad bit of charming charisma. The open kitchen is guaranteed to fill your home with lots of memories because the way we use our homes have shifted with in the last 1oo years. Now the center of attention of your home is your kitchen/living room, so gathering around in this area is now part of everyday life.
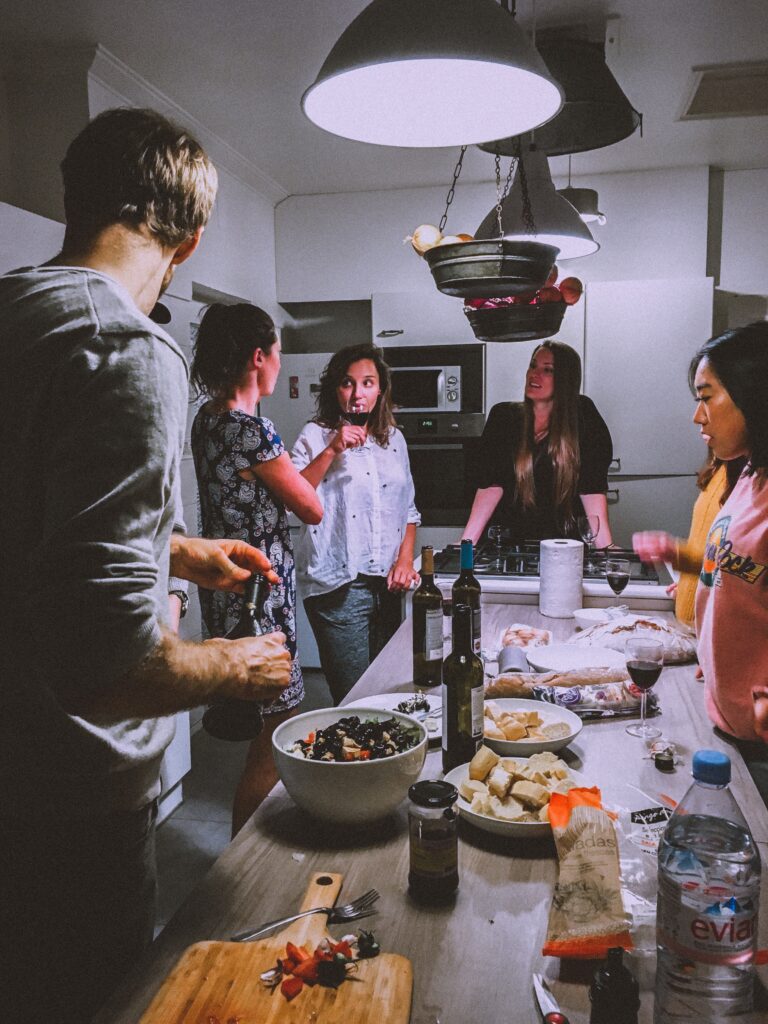
Conclusion
We have enjoyed this journey of sharing with you all of our experiences and knowledge about open kitchens. Many believe this trend is here to stay and there are further signs of advancement in the kitchen space that show promising results in the near future.
Please contact us if you have any questions in regards to a kitchen remodel or mainly cabinet replacements. We are kitchen installers and currently expanding in the construction field. Thanks for joining us once more and we welcome you to the next one.
Cheers!
(Disclaimer: Please make modifications to your home only after consulting with a professional and obtaining the correct building permits, and if you are making additions to your outdoor area you will need a zoning permit as well. Take this advice with a grain of salt and practice these building activities at your own risk. We wish you success in your project.)


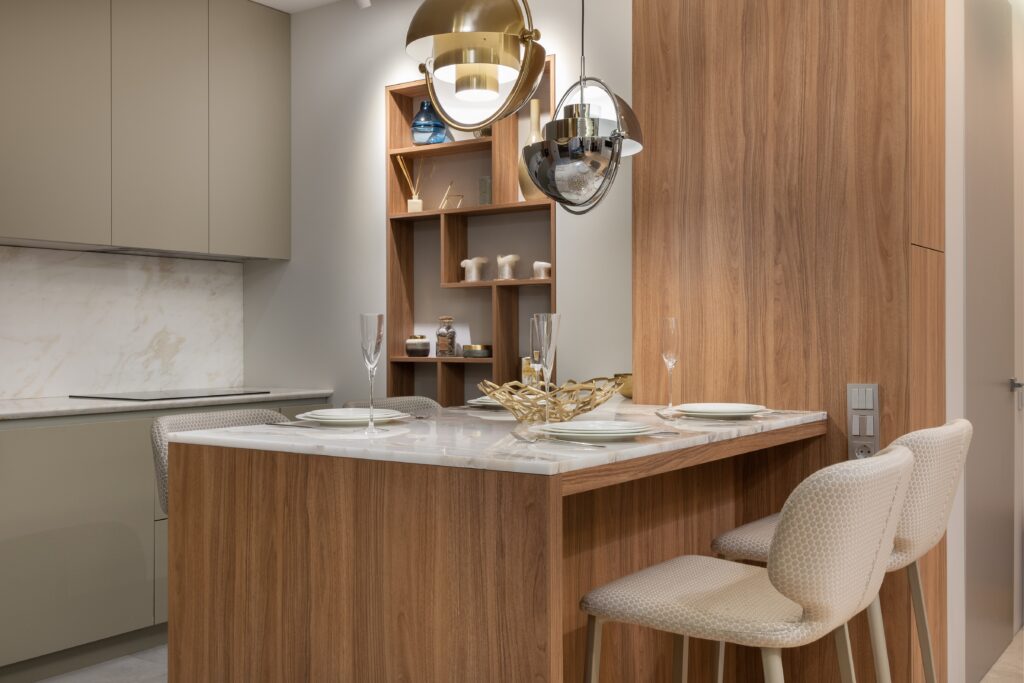

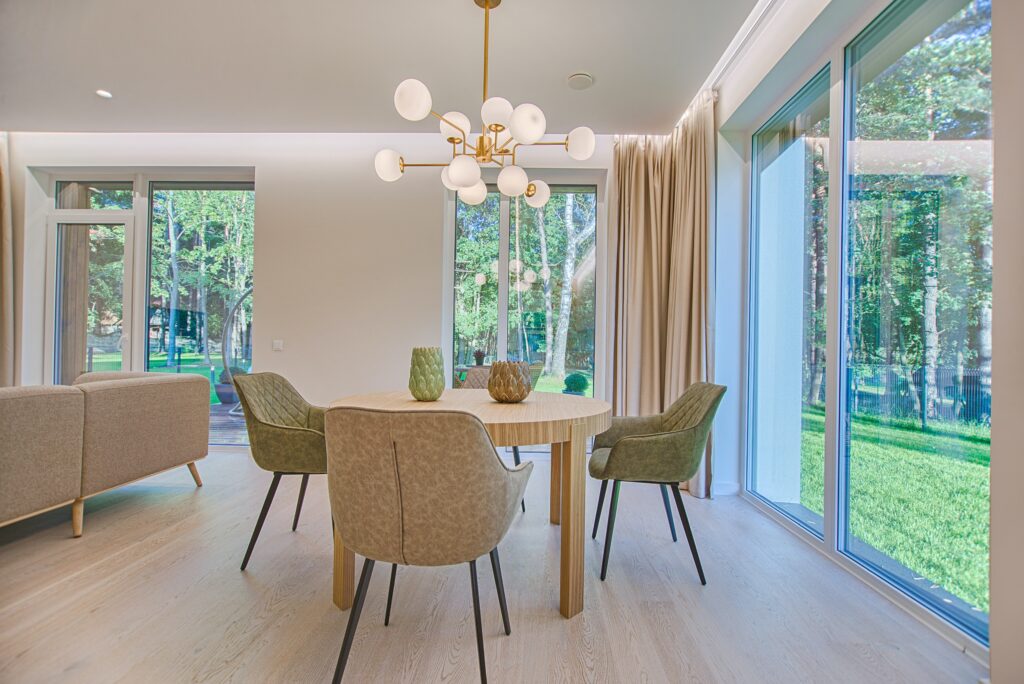
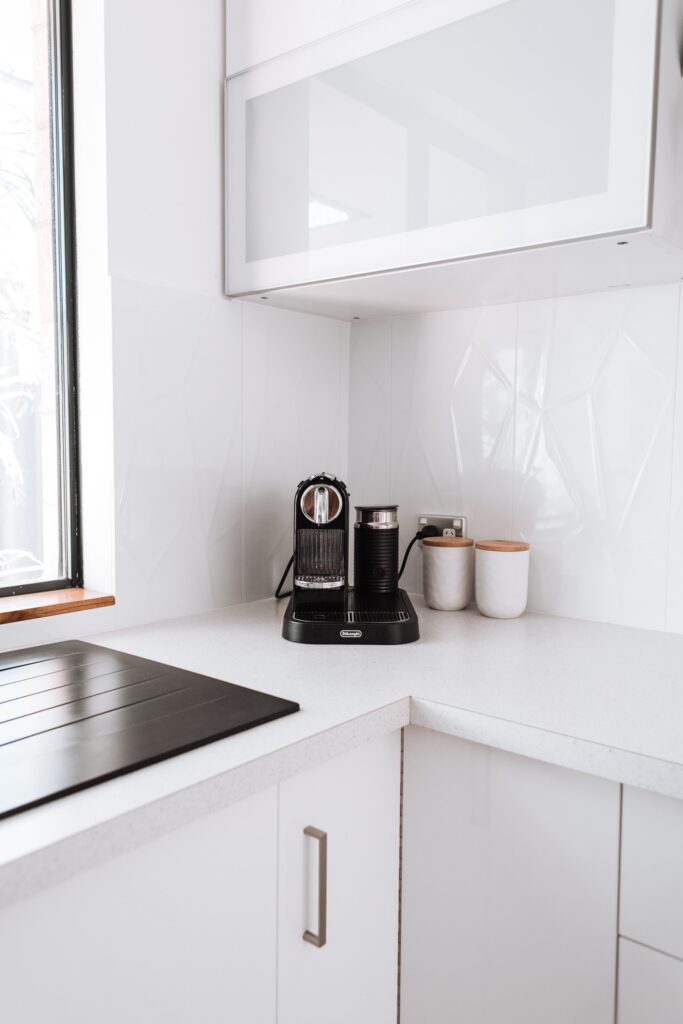








Pingback: Is my kitchen too small for an island? - Modern Carpentry | Wood Projects
Pingback: Can you put an island in a 12×12 kitchen? - Modern Carpentry | Wood Projects